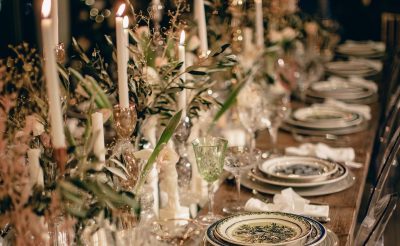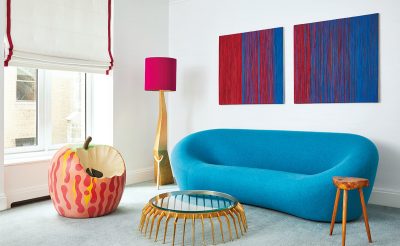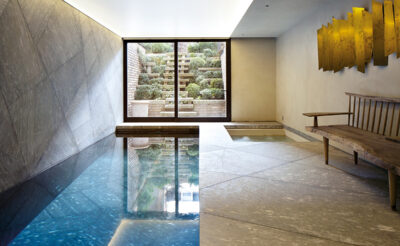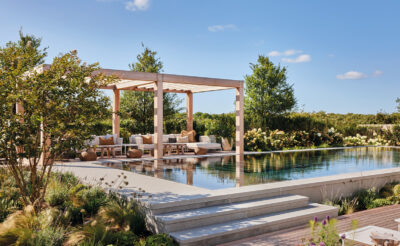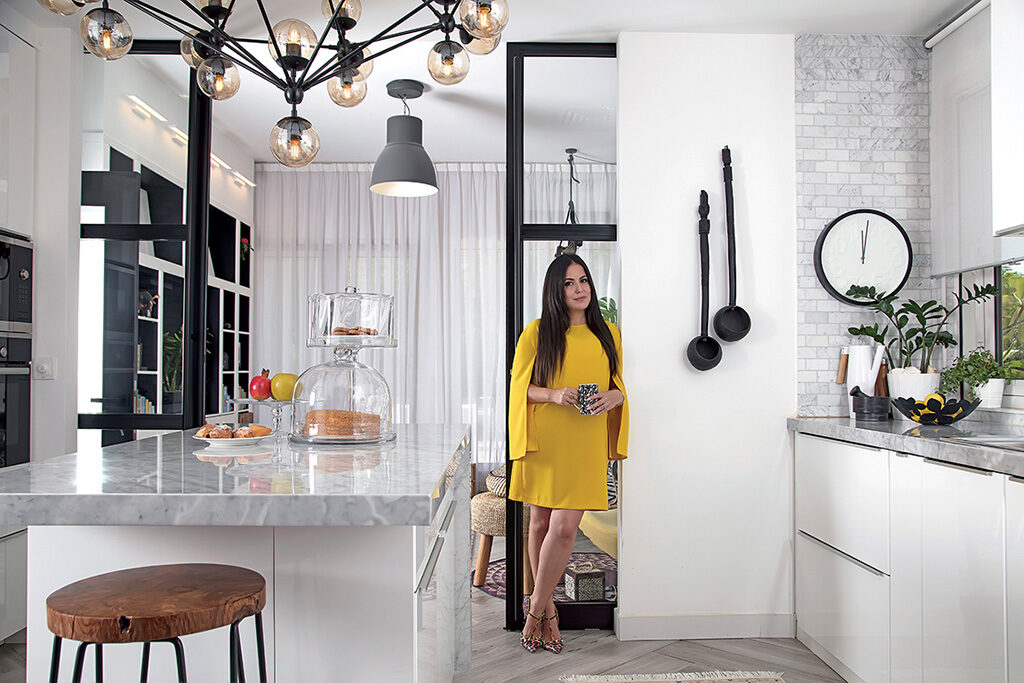
Brand specialist and interior designer Carla Conte in the sleek Italian marble kitchen at her Arabian Ranches home in Dubai
Some houses have a story to tell. And, as its name suggests, Nomad House – the home of Brand Creative’s founder and creative director, Carla Conte – tells a tale of travel, adventure and significant decorative reincarnation. Located in one of Dubai’s most popular residential areas, the Canadian branding specialist and her Moroccan husband Mohammed bought the house in 2017, after living happily in Dubai Marina for nine years.
“We loved living in the Marina, because it’s so busy and vibrant and full of life, but we desperately wanted a home that had lots of outdoor space,” explains Carla Conte of the couple’s decision to move. Searching in one of the more established parts of the city for a family home, there was one thing in particular that set the three bedroom property in Arabian Ranches apart from the rest. “The land,” smiles Carla. “We wanted a villa that would give us the opportunity to grow and expand, and with a 9,000 square foot plot, we got just that. Garden space, water features and a guest house are on the wish list to add to the property, but not quite yet. All in due course.”

One of Carla’s favourite rooms in the house, the playroom, benefits from a pop of hunter green on the wall, with banana leaf print cushions and cane furnishings
Seeing great potential in the property, the couple knew that this could be their dream house – but not without some serious tweaking. “We actually had to rip the place apart,” explains Carla Conte. Requiring a complete renovation taking the structure down to shell and core, Carla and Mohammed wanted a home that would resonate with their Canadian and Moroccan heritage, epitomising their design sensibilities whilst creating a space that was comfortable and liveable.
“We spent four months renovating the house, and for the last trimester of my pregancy, I was on the construction site daily,” revealed Carla of the build project. Creating an open plan layout on the ground floor to optimise space, allowing for plenty of natural light throughout the day, original archways were removed and replaced with post and beam structures in the dining area for a clean aesthetic.
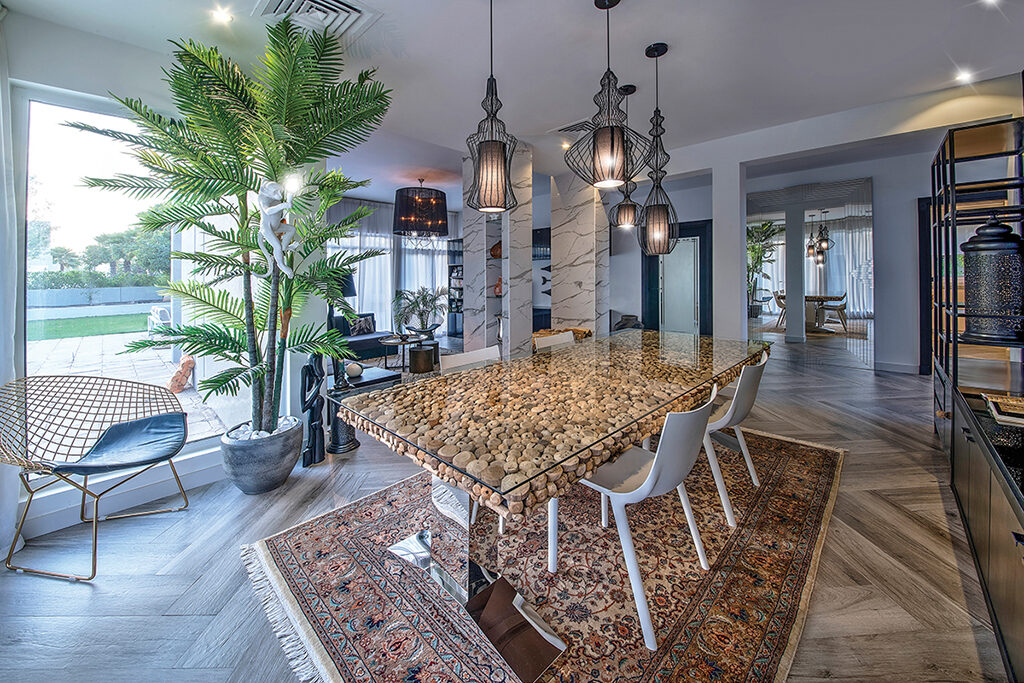
The open plan living and dining room is effortlessly eclectic; a chrome and glass dining table sits atop a traditional Persian rug – one of the first things Carla bought when she arrived in Dubai – while a playful Seletti monkey light illuminates a classic wire Eames chair
With comfort and practicality at the forefront of their minds, plenty of storage space was incorporated into the design to compliment the needs of a growing young family whilst maintaining a refined design perspective. Building work on the villa was finally completed just a month after the couple’s son Zayn was born, and Carla Conte couldn’t have been happier with how the renovation worked out.
“It was everything we wanted it to be,” she explains, as we sit drinking coffee on her custom-made, low-level charcoal grey sofa. “Doing the job I do every day, it was easy to visualise what I wanted, which I think many people struggle with – trying to make a home so perfect, and focusing on trends. I actually totally dismissed trends in this design, as the house is completely personal to us. I stuck to a concept, and saw it through without changing my mind. But the fact that this is what I actually do for a living definitely helped!”

Dubbed ‘The Guardians’, the vintage photographs of a Canadian First Nations man and a Moroccan Berber woman dominate the living room
A monochrome colour palette punctuated by striking ethnic patterns and tactile furnishings brings character to the space without distracting from the modern aesthetic of the structure. “Black, white and loads of moody greys make it bold, yet it evokes a timeless style,” says Carla. “I had fun with feature textured walls, and pops of colour in accessories. I’m not afraid of colour, but after a day of working on projects that are every colour of the rainbow, I enjoy coming home to this neutral space.”
Citing the feel of their home as contemporary tribal, Carla wanted a house that was both relaxing, yet gallery-like, without the sterile, white walls. “Our furniture is a mixture of Scandinavian mid-century modern classics, Moroccan souk finds and custom designed items that were scaled and finished to suit our needs as a family,” explains Carla. And while there were many cherished and authentic artefacts acquired over the years that needed to be incorporated into the house, such as the ornamental lanterns snapped up on a shopping trip to Marrakech, the vintage Italian trunks gifted to Carla by her mother when she left Canada in 2006, and the feathered sculptures created by an artist she met in New York, it was two vintage artworks with a particularly poignant meaning to the family that acted as the focal point of how their home’s interior decoration would evolve.
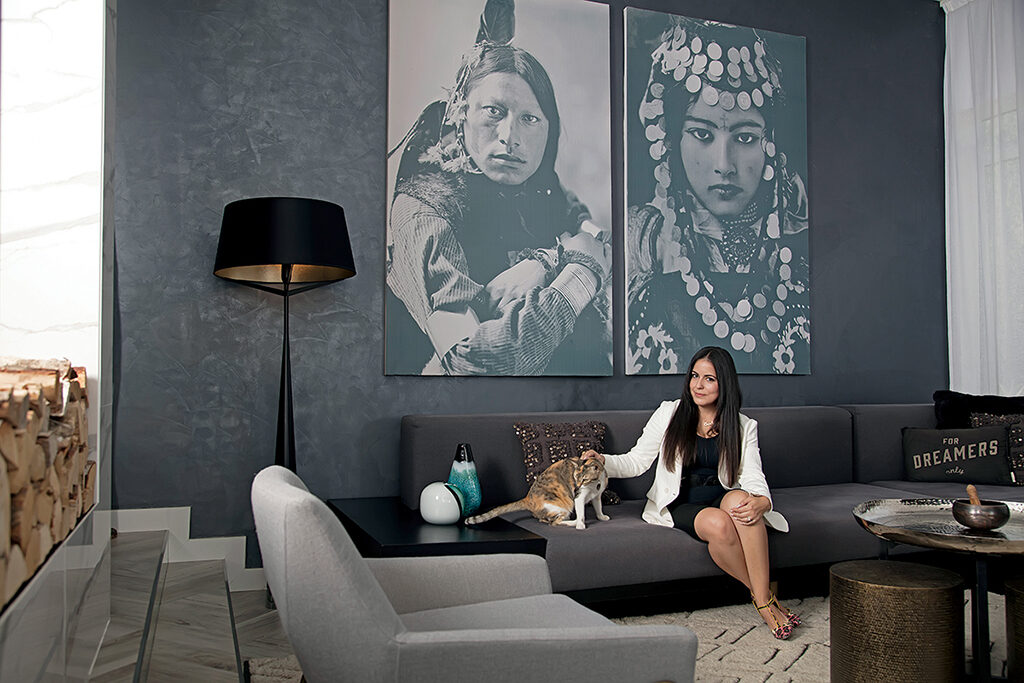
Charcoal walls hand-trowelled by local artists feature throughout the property, with a textured finish incorporating silver flecks that catch the light
“We call them ‘The Guardians,’” laughs Carla, nodding towards the two huge black and white photographic canvases of a Canadian First Nations Man and a Moroccan Berber women that hang above the sofa in the living room. “I had two photographs that I sourced in Fez and Toronto from museum archives, and had them reprinted, larger than life, to watch over us as we built our new life here in Dubai,” she says. “Because they are from the countries in which both my husband and I were raised, they are totally significant to us. Their eyes tell stories of lives well lived. They have soul.”
The tribal aesthetic inspired by the clothing they wear in the photographs created a base for the house’s decoration concept, with leather, metal, embroideries and feathers – which Carla collects – featuring throughout. “I find feathers everywhere,” laughs Carla. “That, or they’re following me!”
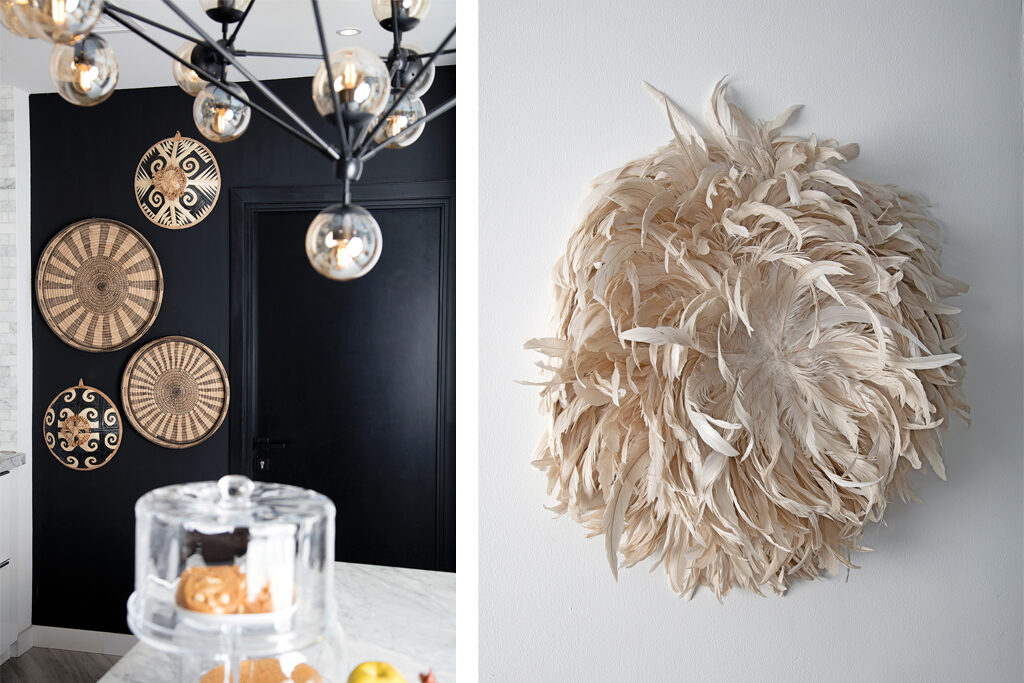
From left: The kitchen’s striking chandelier and Moroccan baskets used as wall decorations. | A feathered wall hanging is one of two in the house.
Art is dotted all over the house, with photographs the couple took on their travels displayed on a gallery wall in the hallway, archive fashion prints taken by Mohammed’s father in Marrakech in 1965 hanging in the master bedroom ensuite, and a custom-made illuminated Kufic calligraphy piece with the phrase “Where there is peace there is love – where there is love, there is peace” hanging over the dining table.
Mid-century modern classics from Hans Wegner, Bertoia and Eames can be found as highlights throughout the house, but Carla maintains that there’s no ‘Do not touch’ mentality to the items in her home. “I have a two-year-old boy, and two very adventurous cats, how could there be?” she laughs. “At some point, everything is going to get covered in kid’s sticky hand prints or cat hair, so there’s no point being precious about things. More importantly, this place is not a museum – it’s our home. And I want people to feel completely relaxed and at ease when they come here. That’s what a home should feel like.”
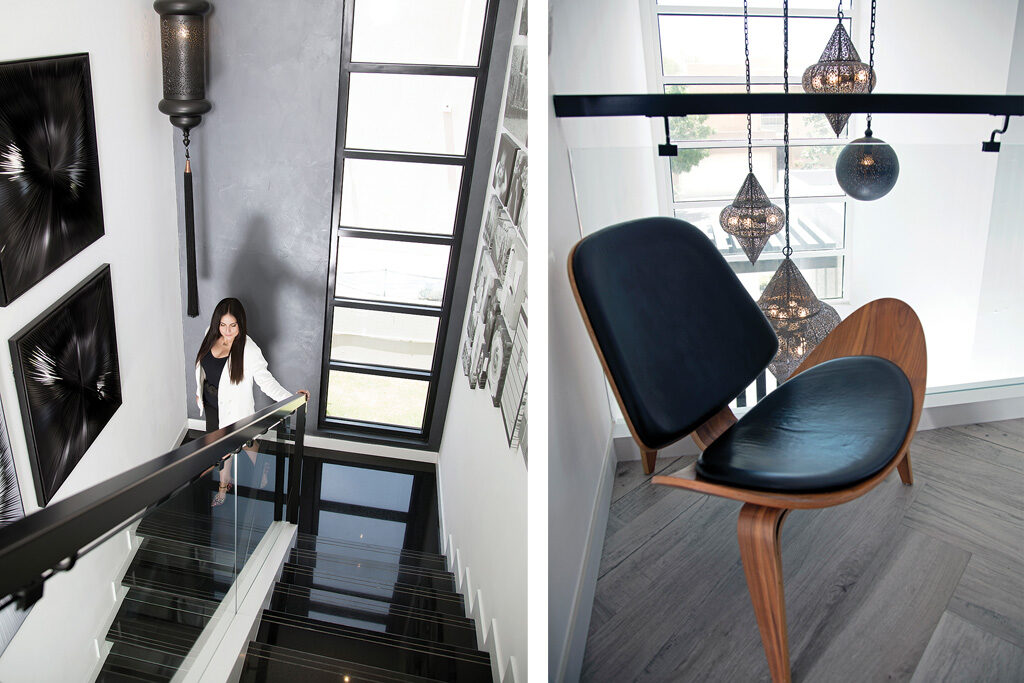
From left: Personal photographs taken on Carla Conte and her husband’s iPhones were reprinted onto a variety of different-sized canvases to hang on a gallery wall above the black granite staircase with mirrored risers that reflect light back into the space. | A Hans Wegner chair is offset by Moroccan lanterns.
With Carla’s down-to-earth attitude central to the feel of the house, there’s no stuffiness or formality to the space, despite it’s undeniable wow-factor. “The fact is that we just really enjoy living in this house, so we want everyone who visits to feel the same.” Next on the work agenda is the garden – and Carla’s plan for her outdoor space is just as sophisticated as the indoors. “Yves Saint Laurent had a story that speaks volumes to me,” she reveals. “He was a multi-disciplinary creative which I adore – fashion, illustration, architecture, and landscape – for him, the creative process was the same in any field. His home in Marrakech, Jardin Majorelle, inspires me immensely. His saturated use of colour and careful curation of his garden is exactly what I want to channel here in our own garden. I can’t wait to get started.”
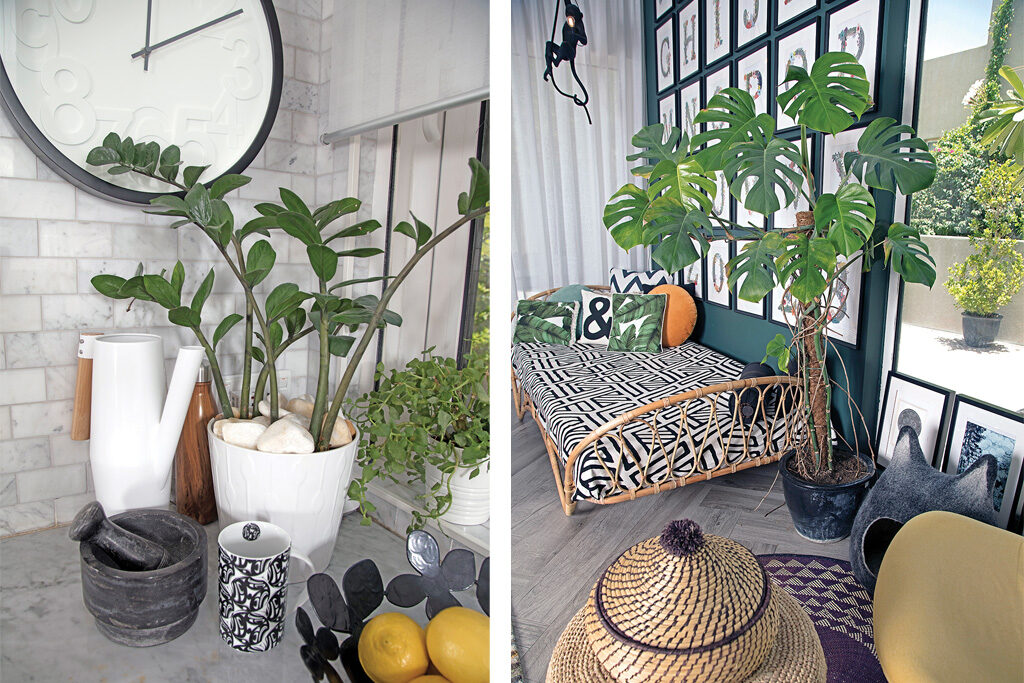
From left: Simple black and white kitchenware is both stylish and functional. | Wicker, cane and tribal prints combine in the playroom.
Read Next: Inside Haya Jarrar’s Bohemian Dubai Apartment
- Written by Lucy Wildman

